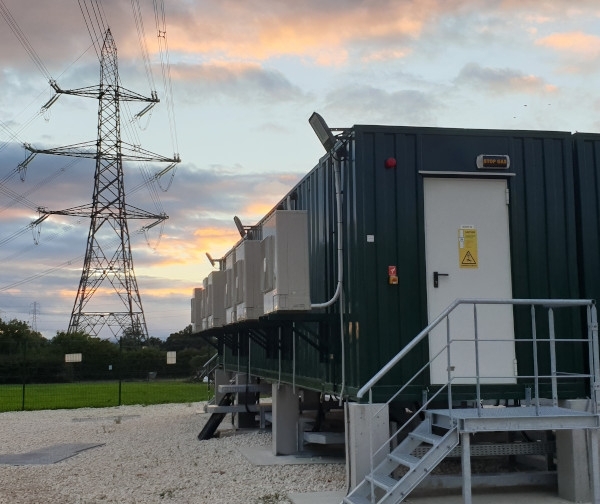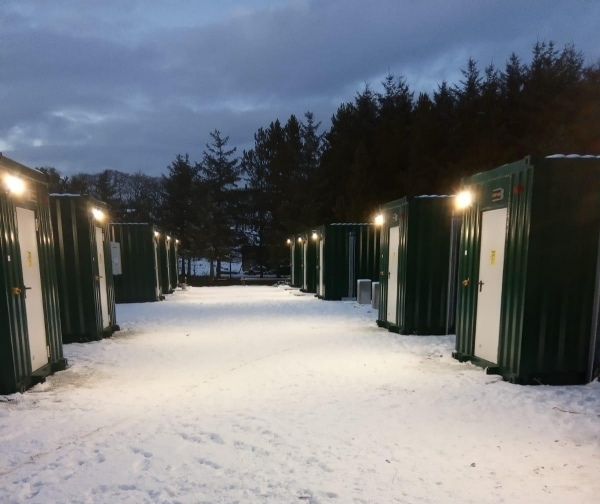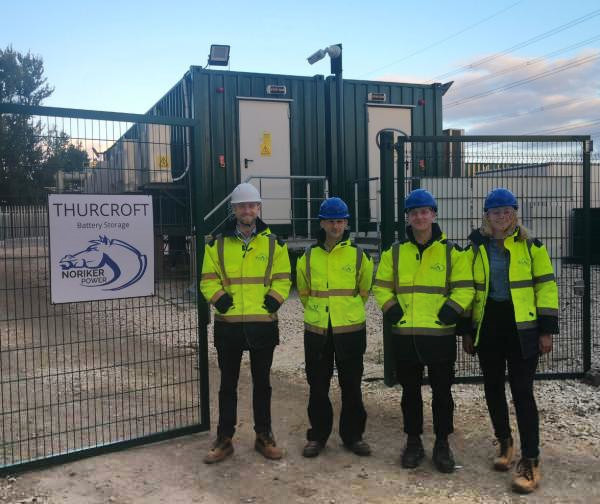
Capable of storing
750MWh of
renewable energy
750MWh of
renewable energy
Connected directly
to the
national grid
to the
national grid
Absolutely
zero
emissions
zero
emissions

Technology we use
An advanced and stable technology...

Need for this project
The reasoning behind this project...

This project
The Kilmarnock project...
Planning Documents
| File name | View link |
|---|---|
| Air Quality and Sustainability Statement | View |
| Application Letter to ECU | View |
| Block Plan | View |
| Design and Access Statement | View |
| Drainage Impact Assessment | View |
| Geotechnical Report | View |
| Heritage Report | View |
| HV Switch Gear AIS Elevations | View |
| HV Switch Gear PAS Elevations | View |
| Landscale Visual Impact Assessment | View |
| Landscape Strategy Plan | View |
| LIVA Figures | View |
| LIVA Photographic Sheets | View |
| Location plan | View |
| Location Plans A3 | View |
| Location Plans A4 | View |
| Newspaper Notice | View |
| Noise Assessment | View |
| Non Technical Summary Revised | View |
| PACR | View |
| Planning Supporting Statement revised | View |
| Topo Drawings 2D | View |
| Topo Drawings 3D | View |
| Topographical Report | View |
| Transport Report oCTMP | View |
| TYPICAL 15FT CONTROL-02-P | View |
| TYPICAL 20 FT SWITCHGEAR-02-P | View |
| TYPICAL ACOUSTICFENCE-02-P | View |
| TYPICAL AIS-02-P | View |
| TYPICAL AUXTRANSFORMER-02-P | View |
| TYPICALBATTERY-02-P | View |
| TYPICAL GENERATOR-02-P | View |
| TYPICAL MVSKID-02-P | View |
| TYPICAL PALISADEFENCE-02-P | View |
| TYPICAL PALISADEGATE-02-P | View |
| TYPICAL PASS-02-P | View |
| TYPICAL PUMPHOUSE-02-P | View |
| TYPICAL SECURITYFENCE-02-P | View |
| TYPICAL TOSUBSTATION-02-P | View |
| View 1 Entrance | View |
| View 2 full site | View |
| View 3 Higher entrance | View |
| View 4 next to entrance | View |
| View 5 North east view | View |
| View 6 south east view | View |
| View 7 south west 1 | View |
- Representations on the application may be submitted to Scottish Ministers via the Scottish Government Energy Consents Unit, either via the website at https://www.energyconsents.scot/Register.aspx; by email to [email protected]; or by post to Scottish Government Energy Consents Unit, 4th Floor, 5 Atlantic Quay, 150 Broomielaw, Glasgow, G2 8LU, identifying the proposal and specifying the grounds for representation.
- Written or emailed representations should be dated, clearly stating the name (in block capitals)and full postal address of those making representations. Emailed representations should also include the full return email address of those making representations.
- Comments submitted to applicant or agent will not form part of the formal application representations.
- All representations should be received not later than 27 January 2023 although Scottish Ministers may consider representations received after this date.
Legal Statements